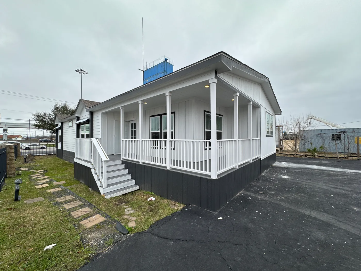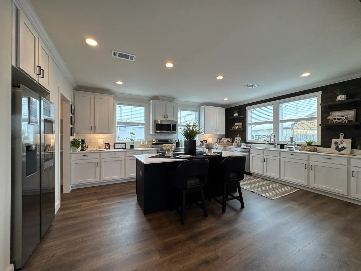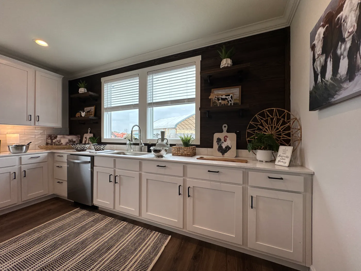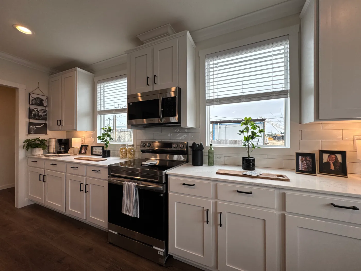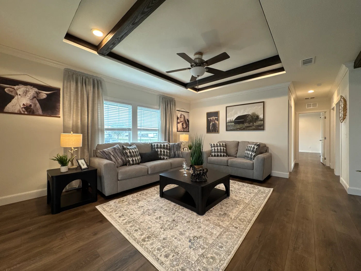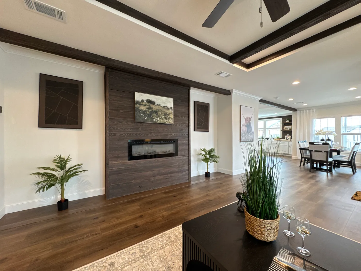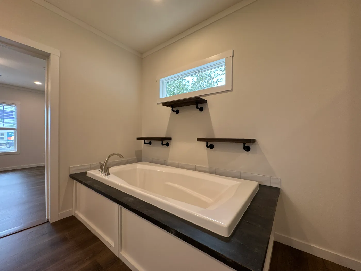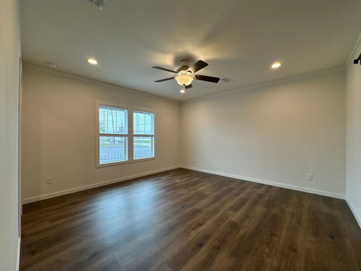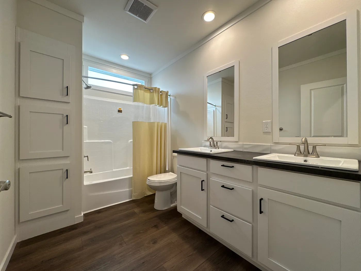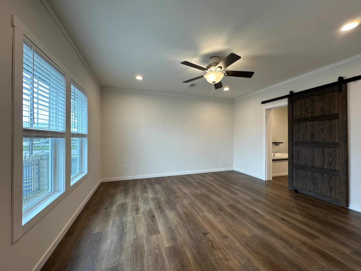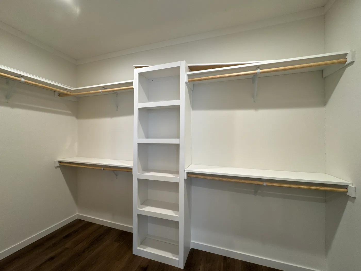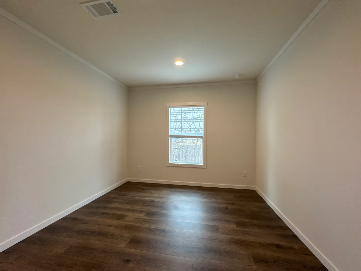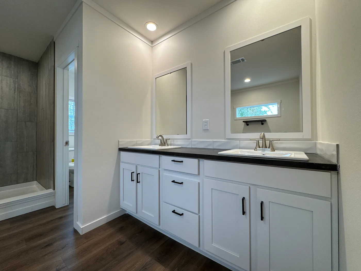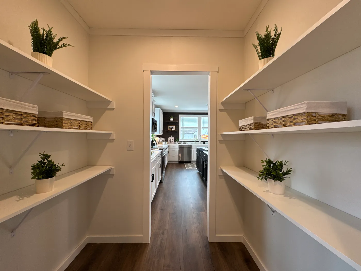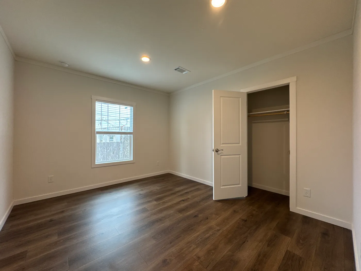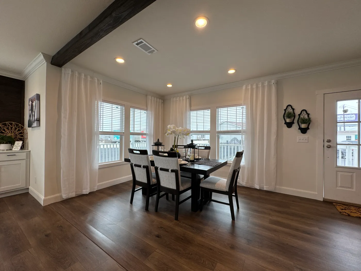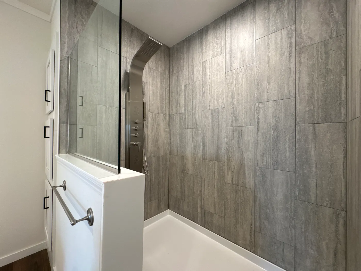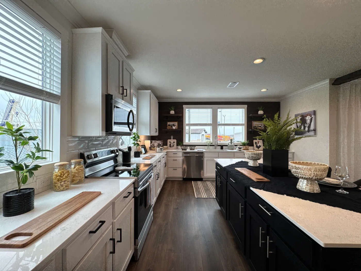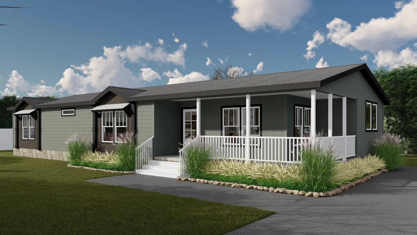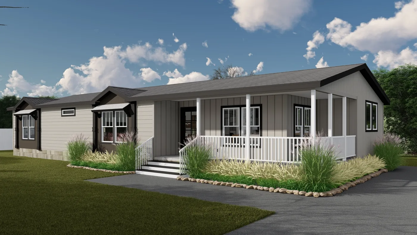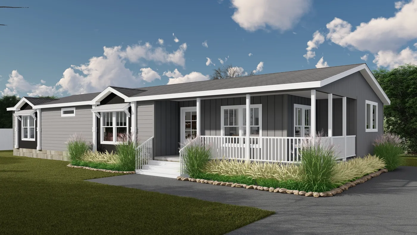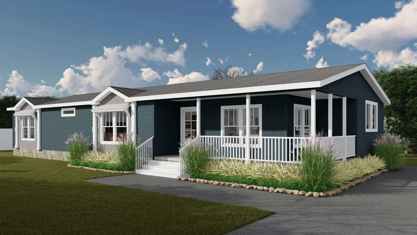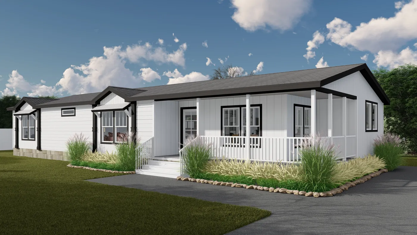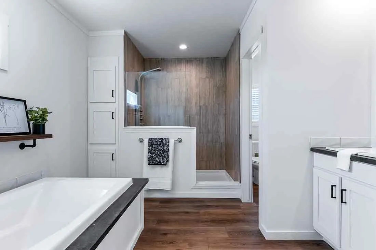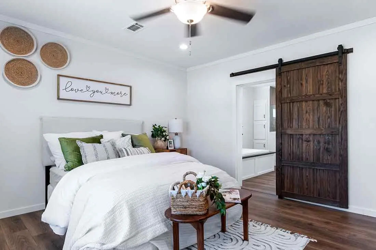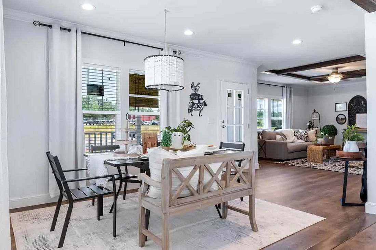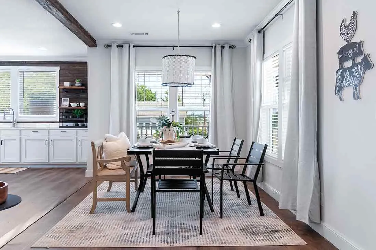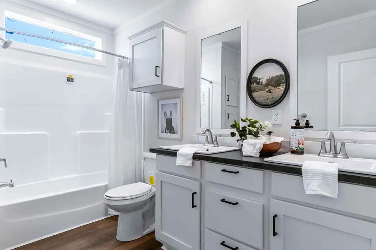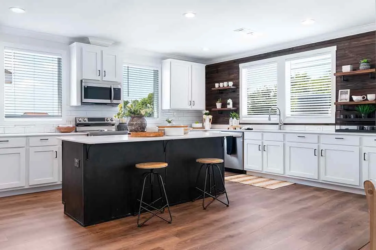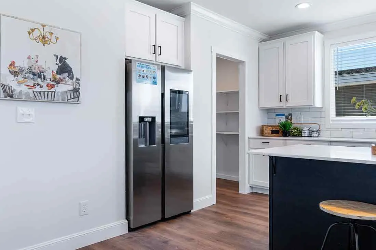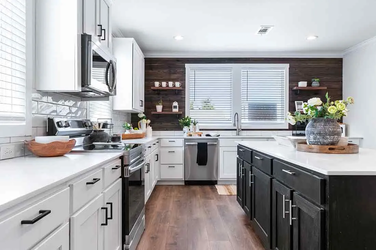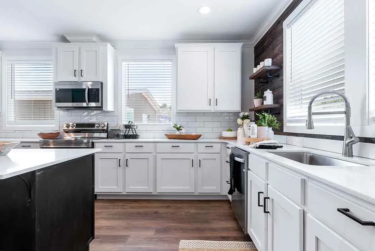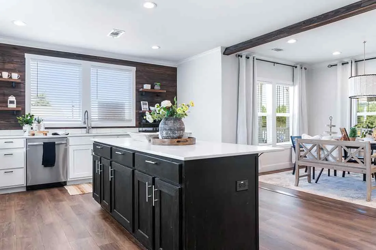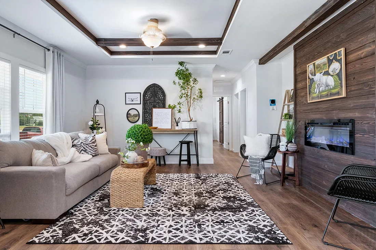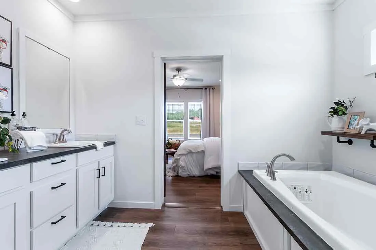THE SEDONA-Includes delivery & a/c insta
Overview
Features
Floor Plan
- IN STOCK
- PRICE DROP
The Sedona-Includes Delivery & A/C Insta
WAS $217,807
3 beds
2 baths
1,873 sq. ft.
Overview
Experience luxury living with The Sedona, a spacious manufactured home designed for modern families in Houston, Katy, and surrounding areas. This beautiful home features an open-concept floor plan with premium finishes, energy-efficient construction, and thoughtful design throughout. Perfect for first-time buyers and growing families seeking affordable homeownership without compromising quality. Built with Clayton's renowned craftsmanship and EnergySmart® technology to lower utility bills year-round. Customize your Sedona with various options including upgraded appliances, flooring selections, and modern fixtures. Schedule your personal tour today at our Houston location. Llámenos para obtener la descripción y los detalles en español.
Features
Covered Porch
Drywall
Kitchen Island
Pantry
Separate Tub and Shower
Tray Ceiling
Utility Room
Dry wall throughout
4x6 tile shower
Samsung Appliances
Smart Panel Exterior
Ceiling vents
Floor Plan

Homes built with you in mind

We accept trades!
Find a new home you love? Contact us for more information about our trade-in requirements and to schedule your free trade evaluation.
Learn More
Take the next step
† Advertised starting sales prices are for the home only. Delivery and installation costs are not included unless otherwise stated. Starting prices shown on this website are subject to change, see your local Home Center for current and specific home and pricing information. Sales price does not include other costs such as taxes, title fees, insurance premiums, filing or recording fees, land or improvements to the land, optional home features, optional delivery or installation services, wheels and axles, community or homeowner association fees, or any other items not shown on your Sales Agreement, Retailer Closing Agreement and related documents (your SA/RCA). If you purchase a home, your SA/RCA will show the details of your purchase. Homes available at the advertised sales price will vary by retailer and state. Artists’ renderings of homes are only representations and actual home may vary. Floor plan dimensions are approximate and based on length and width measurements from exterior wall to exterior wall. We invest in continuous product and process improvement. All home series, floor plans, specifications, dimensions, features, materials, and availability shown on this website are subject to change.
